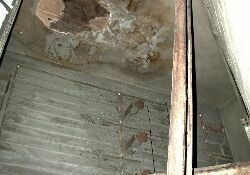
Above the tall room to the tunnels is this grill
to the outside.
Photo by Grant Smith, 29 August 2002
|
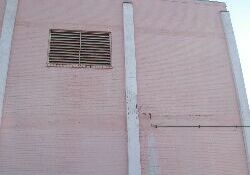
Outside view of the grill in the
back cooling room.
Photo by Grant Smith 2 October 2001
|
|
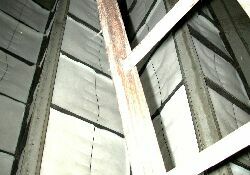
Filters that separate the back room from where the
coils are.
Photo by Grant Smith, 29 August 2002
|
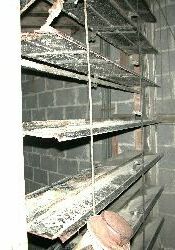
A grill separating the back cooling room from
the tunnels beneath the auditorium.
Photo by Grant Smith, 29 August 2002
|
|
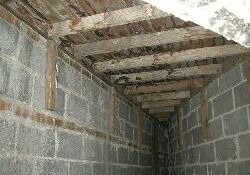
The celing of the tall room which
connects the back cooling room to the tunnels.
Photo by Grant Smith, 2001
|
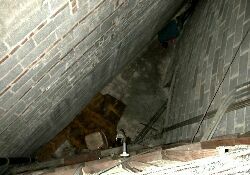
Looking down through the grill at
the bottom of the tall room. The tunnel begins at the bottom
of the right wall.
Photo by Grant Smith, 29 August 2002
|
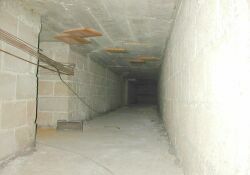
The ventilation tunnels beneath
the auditorium.
Photo by Grant Smith, 2001.
|
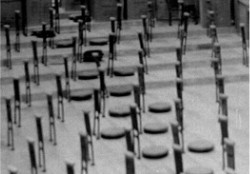
This photo was taken before the
Villa's seats were installed in 1949. Below these round
"mushroom" air intakes are the ventilation tunnels.
Used by permission, Utah State Historical Society,
all rights reserved.
|
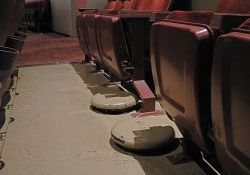
Two of the air vents below the seats. This
row also has the auditorium's only missing seat.
Photo by Grant Smith, 27 January 2003
|
|







