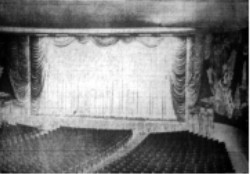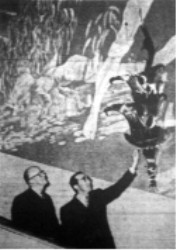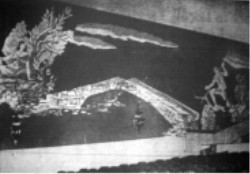New Theater Set Debut For Dec. 23
By Howard Pearson
Deseret News, 18 December 1949, page 6C
The $350,000 Villa Theater - one of the most complete and modern showhouses
in the West - is scheduled to open to the public on Dec. 23.
 |
| Taken from the top of the loge section,
this picture by L. V. McNeeley, Deseret News staff photographer, shows
main auditorium of the Villa Theater. Note lavish curtains over screen. |
Located at 3000 Highland Drive, the theater is situated in a suburban-residential
area which has seen some of the most rapid growth in home-building in
the city's recent history. It is located to serve residents of a large
section of Salt Lake and Sugar House and show-goers from other areas who
might be dining at the various restaurants and cafes in the region.
Joseph L. Lawrence and David K. Edwards, owners and operators of the
Villa, have drawn upon years of experience in the theater business to
put features into their house which will assure the utmost comfort to
patrons. Colors have been selected to assure pleasant surroundings. The
theater has been constructed along curved lines, rather than straight,
which research has proved is most agreeable to the eye.
An oversided ventilating system is connected to a well which was sunk
on the spot and which assures a constant temperature of 72 degrees in
the theater the year around. A powder room constructed off a sunken-waiting
room has the latest appointments and the walls, ceilings and carpeting
are of the most agreeable pastel shades. Huge mirrors completely cover
one wall.
LATEST TYPE SEATS
 |
| Joseph L. Lawrence and David K. Edwards,
owners and operators of the Villa Theater look at one of the huge
and attractive wall lighting decorations put in by Artistic Lighting. |
Seats are the latest type designed for theater business, constructed
so they spring back into position after the patron leaves. The distance
between rows of seats also has been kept at a maximum to allow for unhampered
passage of patrons into the aisles.
The main auditorium is constructed in two sections, with stadium-type
seating, making all seats equally good for viewing the picture. Three
steps above the main auditorium seats are the loges. In all, there are
1300 seats.
A feature of the decorative scheme in the main auditorium are huge wall
paintings against a coral background. These set off the pastel shades
of the plush and velvet drapes covering the 20 by 30 foot screen, one
of the largest in the West. The drapes are contour in style, opening up
and down rather than from side to side. The curtains open upon filmier
drapery material hiding the screen.
All interior lighting is soft and indirect, sunken into circular false
ceilings.
The foyer, which is what is called an inorganic shape, with deep carpeting,
coral and rust-colored on a deep brown background. The flowered design
has yellow centers. Walls of the foyer also reflect the dark brown of
the carpeting; the ceiling is aqua, giving further lighting and color
comfort, and walls leading from the foyer into the main auditorium are
prima-vera wood.
SUNKEN WAITING ROOM
 |
| This shows the large mural on one wall
of the Villa Theater. A similar mural appears on the other wall. Both
dominate the decorative scheme of the main auditorium. |
A sunken waiting room behind a planting box of native flagstone has mustard-colored
walls, and will contain natural flowers. The waiting room will be furnished
with chairs and sofas of forest green and sea foam green.
Six huge herculite doors are protected by sashes of stainless steel and
give access to the main foyer.
Two marquees, one called an island marquee which is to the northeast
of the main building, and the large inorganic shaped regular marquee are
features of the exterior. The underside of the main marquee is covered
with scroll-type Neon lighting and small spotlights. The island marquee
features the name of the theater and the current attraction.
A 500-car, well-surfaced parking lot at the side and rear of the theater
is adequately lighted with sodium vapor lamps and will be free to patrons
of the showhouse.
The Villa is constructed of native flagstone, brick and structural glass,
with the box office at the side of the entrances rather than in the middle,
where most are located. Quarters for a shop of some type are located in
the southern part of the building, but this space has not as yet been
leased.
MARKS LONG DREAM
Completion of the Villa marks a dream of long standing by Mr. Edwards,
who has been in the theater business for 27 years since he started as
an usher, and Mr. Lawrence, who has been a theater operator for more than
a quarter of a century. First acquisition of Mr. Lawrence was the Rialto
and later he and Mr. Edwards constructed the Southeast and Murray and
the Academy in Provo. In addition, they operate the Uptown and the State
and several other theaters in the area.
General contractor for the theater was Carl F. Fors and Sons, with Alvin
Fors personally directing the construction. A. E. Paulson, architect,
worked under the direction of Mr. Edwards and Mr. Lawrence. The Young
Electric Sign designed electrical work, including the marquees, and Capitol
Electric installed automatic electric controls.
All work was done by local concerns with the exception of drapery installation,
which was by R. L. Grosh and Sons of Los Angeles, and the decorating which
was by R. Ashby Eckles of San Francisco.
"Prince of Foxes," a picture which is described on page 2 of
Sunday's Family Section, will be the first attraction in the new theater.
A special showing of "Battleground," with patrons restricted
to an invited list, is scheduled for Tuesday.
|