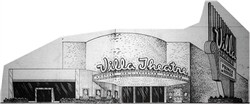|

Salt Lake Tribune, 23 December 1949,
pages A10-A11
|
From the Opening Day Ad
Salt Lake Tribune, 23 December 1949, pages A10-A11
Construction:
The Villa theater is "built for sound" and patron enjoyment,
not only from standpoint of acoustics and interior design, but from an
over-all architectural viewpoint.
It is to Architect A. B. Poulson and Carl S. Fors Co., general contractor,
that much of the credit must go for execution of the ideas which Owner
Joseph Lawrence had for "the finest theater in the intermountain
region."
A host of sub-contractors, suppliers and craftsmen worked in harmonious
relationship during the building of the theater which was started on its
way in September of 1948.
Dimensions of the structural steel, brick, concrete and cinder block
movie house are 195 1/2 feet long, 88 feet wide. Overhead trusses, girders
and other building steel was furnished by Structural Steel & Forge
Co., and the reinforced concrete by Mill Creek Sand and Gravel Co. The
thousands of "hard-burned" red brick making up the facing of
the theater are products of Interstate Brick Co., the "non-bearing"
(support) walls by Buchner Cinder blocks.
Construction facts disclose the enormity of the builder's job. There
are an estimated 17,000 square feet of fireproof U. S. Rock Wool insulation,
placed in the "attic" by U. S. Rock Wool Co.
Approximately 28,000 square feet of U.S.G. sabinite acoustical plaster
was spread on the walls of the viewing room by workmen for William A.
Earl & Son, sub-contractors.
The fireproof "20-year composition" roof of the theater was
put on by the Yancy Roofing Co., covering more than 17,000 square feet.
Hundreds of feet of expensive hardwoods have gone into the theater products
of the Salt Lake Mill Co. Interior doors are of solid oak, for example.
Draperies:
More than 3000 square yards of Velour material adorn the stage of the
Villa theater. The heavy-festooned chartreuse front curtain is an outstanding
example of the art of R. S. Grosh & Co., of Los Angeles. It is unduplicated
anywhere in the intermountain region.
The main curtain does not part, but is a contour and rides upward at
high speed. The scalloped side wall curtains are coral pink with heavy
gold braid tassels.
All hangings, including the gossamer covering of the Villa's great screen,
are flame-proof.
Murals:
In artistic design alone, the interior of the theater will excite comment.
A vast fishing scene work of muralists employed by R. Ashby Eccles of
San Francisco, brightens the wall of the auditorium.
Impressionistic with liberal borrowing from Van Gogh, the figures of
women at work in agricultural pursuits and men fishing are done in light
pale colors against a dark red background.
A montage representative of Utah scenery and products graces the lobby.
It is made up of copper-colored metals, artificial cedar leaves, wood,
fabrics and plastics. Central figure is a sophisticated-looking woman
- the artist's impression, he says, of the "Utah girl."
Lounges:
In space and appointments, the lounges off the waiting lobby of the Villa
are unequaled in the city. Fixtures are by Paul W. Larsen; plumbing contractor,
Clarence Neilson; Imperial Upholstery has furnished both lounges and the
lobby with attractively designed chairs and divans. Individual dressing
tables and an entire wall of mirrors are features of the women's lounge.
A "smoker" or ante-room is part of the men's lounge, done in
distinctive "male" colors.
Comfort:
And every aid to the entertainment of moviegoers has been criteria for appoinments
of the theater. A 9000-gallon tank containing high-grade Utah Oil Refining
Co. fuel oil serves as reservoir for the warm comfort of the patrons during
the winter months.
An ingenious arrangement of vents and ducts, metal work of Pons &
Davis Co., carry warm air during winter time through cleverly concealed
grills in the ceiling of the theater. Fresh air is mixed regularly in
the ventilation system.
Outlets are beneath the American bodi-form chairs - 1300 of them - noted
for their luxury and comfort. They have been supplied by Intermountain
Theater Supply Co.
A deep water well on the theater property supplies cold water for use
in the air-conditioning system.
Temperature controls are thermostatic and fully automatic.
Matched Mohawk carpeting which blends with the interior color scheme,
and simplex projection and sound equipment, giving natural tones to films,
who was installed by Intermountain Theater Supply Co., as was the 26-foot
plastic projection screen.
A 2 1/2-acre parking lot, capable of accommodating 500 cars, is provided
at the rear and side of the theater.
Nationally recognized lighting efforts are achieved in the theater by
novel placement of fixtures, Capital Electric Co. workmen.
Ushers will be garbed in two-toned brown uniforms, products of Marcos
Ruben.
Exterior of the VILLA will blare in glory
for the benefit of passers-by on Highland drive. The name VILLA is supported
on a 32-foot-high, 29-foot-long sign containing 2000 "pulsating"
40-watt electric bulbs and 1400 feet of fluorescent tubing. Six lines
of "copy" are shown in the lighted attraction board beneath
the theater name.
Marquee is lighted by hundreds of feet of similar type tubing. Forty-four
150-watt spot globes illuminate the side of the marquee. Installation
and design of the work is that of Young Electric Sign Corp.
Modernistic fluted glass totaling 65 square feet of surface on the south
wall of the entrance of the VILLA is execution of the W. F. Fuller &
Co. That firm also is responsible for supply of glass for six smaller
attraction boards, the paneling of the ticket office and the three massive
(double) doors at the entrance of the theater.
Lucier handles on these free-swinging doors, as well as other hardware
fixtures throughout the interior of the theater were supplied by T. C.
Stayner Co.
American Linen Supply Co. will furnish towels and other sanitary aids
for the patrons of the theater.
|