|
|
| |
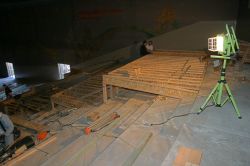
Construction begins on a platform that
will span four rows at the back of the stadium seating
section.
Villa Theatre, Salt Lake City,
Utah
Photo by Dr. Hamid Adib, 9 March 2005 |
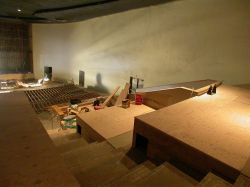
Three of the four platforms on the right
side of the stadium seating section.
Villa Theatre, Salt Lake City, Utah
Photo by Grant Smith, 14 April 2005 |
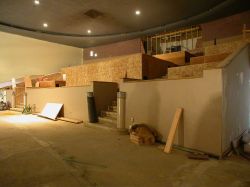
The stadium seating section of the Villa
Theatre, after construction of platforms began.
Villa Theatre, Salt Lake City, Utah
Photo by Grant Smith, 14 April 2005 |
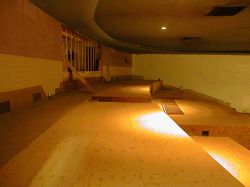
Looking across the back of the Villa
Theatre's stadium seating section.
Villa Theatre, Salt Lake City, Utah
Photo by Grant Smith, 14 April 2005 |
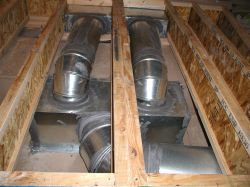
Ducts have been added to connect the
original vents in the stadium seating rows to new
vent openings on the aisle sides of the platforms.
Villa Theatre, Salt Lake City,
Utah
Photo by Dr. Hamid Adib, 15 March 2005 |
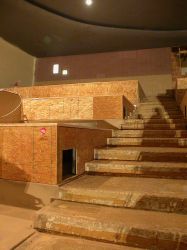
Looking up the stairway on the right side
of the stadium seating section.
Villa Theatre, Salt Lake City, Utah
Photo by Grant Smith, 14 April 2005 |
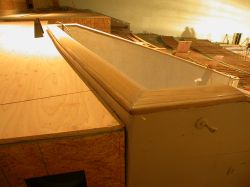
Care was taken to leave the original wood
railing in place, rather than building the new platforms
over it.
Villa Theatre, Salt Lake City, Utah
Photo by Grant Smith, 14 April 2005 |

The first two rows in the stadium seating
section, one of the most popular places to sit for a
movie, have
been covered to form a platform.
Villa Theatre, Salt Lake City, Utah
Photo by Grant Smith, 14 April 2005 |
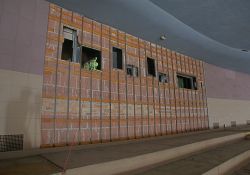
Acoustical
tiles are removed from the back wall of the auditorium. This
is one of the last photos of the main projection
booth's three sets of projection windows.
Villa Theatre, Salt Lake City,
Utah
Photo by Grant Smith, 30 September 2004
|
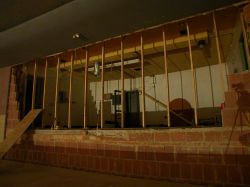
The wall between the auditorium and
the main projection booth has been removed.
Villa Theatre, Salt Lake City, Utah
Photo by Grant Smith, 14 April 2005 |
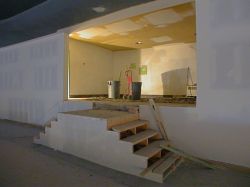
Steps have been added to connect
the former seating area with the projection booth.
Villa Theatre, Salt Lake City,
Utah
Photo by Grant Smith, 12 August 2005
|
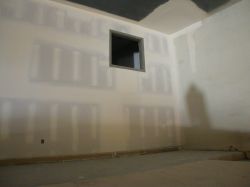
The Cinerama projection windows have
been replaced with new square windows.
Villa Theatre, Salt Lake City,
Utah
Photo by Grant Smith, 12 August 2005
|
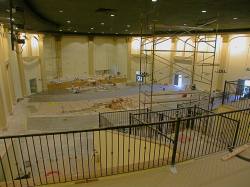
Rails have been added to the new platforms
in the stadium seating section.
Villa Theatre, Salt Lake City, Utah
Photo by Grant Smith, 7 October 2005 |

Greek columns line the walls of the
auditorium.
Villa Theatre, Salt Lake City, Utah
Photo by Grant Smith, 7 October 2005 |
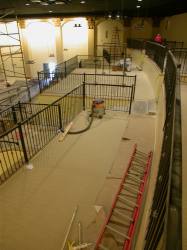
Looking across one of the platforms.
Villa Theatre, Salt Lake City, Utah
Photo by Grant Smith, 7 October 2005 |
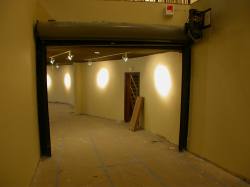
Roll-down doors have been added to
hallways that connect the lobby to the auditorium.
Villa Theatre, Salt Lake City, Utah
Photo by Grant Smith, 7 October 2005 |
|
|
|
|















