|
|
| |
|
|
Panoramas
Near Here:
Room
to Hall
Room Below
Stairway
Hall
Equipment
Room
Main Booth
North Booth
Viewer Instructions:
•Click and move the mouse to pan and tilt the image.
•Press the Space Bar to show links to other locations.
|
In July 1961 this room
was converted into a projection booth for use with
Cinerama. The projector was later removed and
the room is now used for storage.
Villa Theatre, Salt Lake City, Utah
Photo by Grant Smith, 23 August 2002 |
| 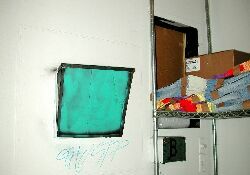
The projection windows and intercom.
Villa Theatre, Salt Lake City, Utah
Photo by Grant Smith, 23 August 2002 |
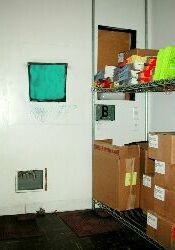
Below the projection windows is a box in the wall
with 11 neatly arranged wires. Below that is a group of
wires that come out the bottom of the wall and were then cut off.
Villa Theatre, Salt Lake City, Utah
Photo by Grant Smith, 23 August 2002 |
|
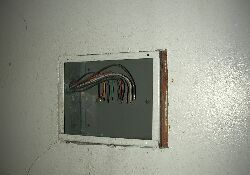
Old wiring in the wall.
Villa Theatre, Salt Lake City, Utah
Photo by Grant Smith, 23 August 2002
|
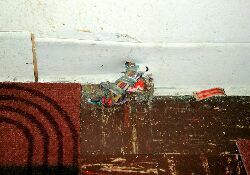
Old wiring still sticking out of
the wall.
Villa Theatre, Salt Lake City, Utah
Photo by Grant Smith, 23 August 2002
|
| 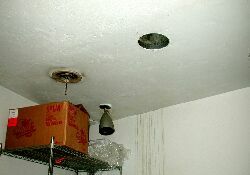
Ventilation for the projector connected to this
hole in the ceiling.
Villa Theatre, Salt Lake City, Utah
Photo by Grant Smith, 23 August 2002 |

In the center of the room is a hole in the floor.
Villa Theatre, Salt Lake City, Utah
Photo by Grant Smith, 23 August 2002 |
| 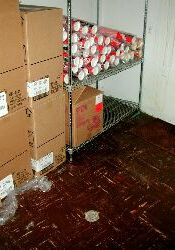
Position of the hole in the floor.
Villa Theatre, Salt Lake City, Utah
Photo by Grant Smith, 23 August 2002 |
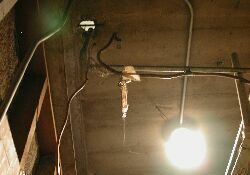
In the supply room below the projection booth
you can see the pipes that used to come up through the hole in
the floor.
Villa Theatre, Salt Lake City, Utah
Photo by Grant Smith, 23 August 2002 |
|
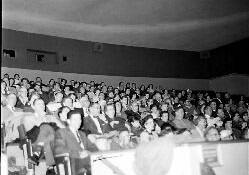
This photo from a showing on "South
Pacific" in 1958 shows the back corner of the auditorium,
minus the Cinerama projection windows.
Villa Theatre, Salt Lake City, Utah
Photo courtesy of Paul Schultz
|

The Cinerama projection windows on
the south side of the auditorium.
Villa Theatre, Salt Lake City, Utah
Photo by Grant Smith, 18 August 2001
|
|
|
|
|









