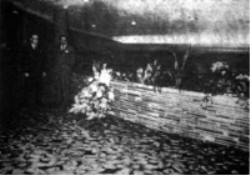| |
The Villa Opens
|
|
|
The Villa just before it opened in 1949.
Used by permission, Utah State Historical Society,
all rights reserved.
|
The Villa was built in 1949 by Joseph L. Lawrence and David K. Edwards
at a cost of $350,000. Construction began September 1948, with
Carl S. Fors Co. as general contractor, and was completed 17 December
1949. The architect was A. B. Poulson.
Special emphasis was given to making the theater comfortable and aesthetically
pleasing. Straight lines were avoided in favor of curves and
"inorganic shapes." 3000 square yards of velvet drapes
in pastel shades covered the screen. Vast murals, in light
pale colors against a dark red background, brightened the walls of the
auditorium with scenes of women at work in agricultural pursuits and men
fishing.
 |
|
Joseph L. Lawrence and David K.
Edwards, standing where the concession stand is now located.
Deseret News, 21 December 1949, page A8.
|
Originally the lobby had a a planting box of native flagstone instead
of a concession stand. The lobby also once held a "montage"
of Utah scenery, constructed of copper-colored metals, artificial cedar
leaves, wood, fabrics and plastics. The central figure in the
montage was a "sophisticated-looking woman," which the artist
said was his impression of the "Utah girl."
A sunken waiting room, with "attractively designed chairs and divans," gave
access to the restrooms. The women's lounge, or powder room,
had individual dressing tables and an entire wall of mirrors. The
"smoking" room, which gives access to the men's restroom, was
done in distinctive "male" colors.
|
The building
- not a drive-in - will seat about 1300 persons in a "stadium"
arrangement, a new theater layout plan successfully utilized in
two new model theaters recently built at Los Angeles, Cal.
In this layout,
the front half of the theater is level and the rear half of the
auditorium built on a rather steep incline. The entranceway is beneath
the "riser," as is common in football stadiums.
Salt
Lake Tribune, 22 August 1948
|
|
|
|
The interior of the Crest theater, in
Sacramento, is almost identical to the Villa. The Crest
opened in October 1949, three months before the Villa.
Photos by Cathy Kelly, courtesy of www.thecrest.com |
The seats were described as the "latest type," meaning they
were "constructed so they spring back into position after the patron
leaves." The rows were set three inches father apart than
usual to make it possible for showgoers to "enter and leave without
disturbing others in the same row".
|
|
|
Mural on the north auditorium wall.
Deseret News, 18 December 1949, page 6C
|
The Villa's original screen was 26 feet wide, "one of the largest
in the West," and was located on the stage. In 1953 and
larger screen was installed for the CinemaScope presentation of The
Robe. The screen most familiar to Villa patrons is the
96-foot Cinerama screen that was installed in 1961.
More Info: History
of the Villa's Screen
The main entrance to the theater had three "massive" double
doors. The doors were made of glass, or "herculite,"
and were protected by "sashes of stainless steel". Sometime
after the 1996 remodeling, these doors were destroyed by a traffic accident
which sent a motorcycle crashing into the the theater lobby.
The island marquee was 32 feet high and 29 feet long, and contained 2000
"pulsating" 40-watt bulbs and 1400 feet of fluorescent tubing. The
circular marquee, above the theater entrance, was lighted by hundreds
of feet of neon, plus 44 150-watt spot globes. Both marquees
were installed and designed by Young Electric Sign Corp.
|
|
|
Crowds leaving the preview of MGM's Battlefield,20
December 1949.
Used by permission, Utah State Historical Society,
all rights reserved.
|
A couple of the key advertising features of the Villa was free parking
and air conditioning. The theater had a lighted, 2.5 acre parking
lot that could accommodate 500 cars. The air-conditioning system
drew its cold water from a deep well on the site.
On 20 December 1949, a Tuesday, the Villa showed MGM's Battlefield
to a preview audience. Mayor Earl J. Glade spoke before the
showing and "all congratulated the management on having one of the
most up-to-date and modern theaters in the area."
The Villa opened to the public on 23 December 1949, showing Prince
of Foxes along with the Uptown theater in downtown Salt Lake.
Ticket prices before 5 P.M. are 50 cents for adults and 14 cents for children.
Evening showings are 75 cents for adults and 20 cents for children.
|
|